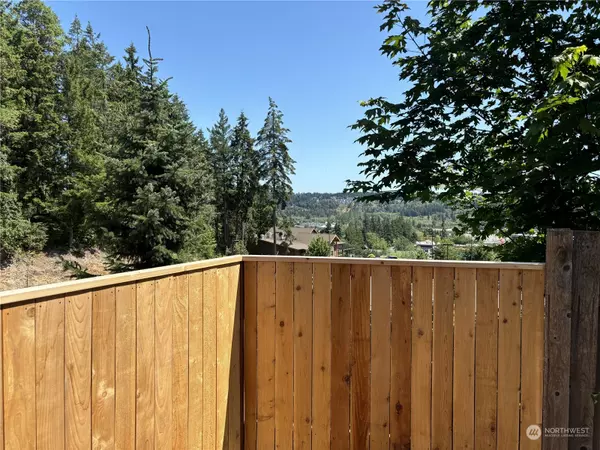Bought with Keller Williams Greater 360
For more information regarding the value of a property, please contact us for a free consultation.
3716 NW Mountaire WAY Silverdale, WA 98383
Want to know what your home might be worth? Contact us for a FREE valuation!

Our team is ready to help you sell your home for the highest possible price ASAP
Key Details
Sold Price $460,000
Property Type Single Family Home
Sub Type Residential
Listing Status Sold
Purchase Type For Sale
Square Footage 1,967 sqft
Price per Sqft $233
Subdivision Silverdale
MLS Listing ID 2264202
Sold Date 11/08/24
Style 32 - Townhouse
Bedrooms 3
Full Baths 2
Half Baths 1
Construction Status Completed
HOA Fees $75/mo
Year Built 2024
Annual Tax Amount $832
Lot Size 2,614 Sqft
Property Description
Beautiful new construction right in the heart of Silverdale! This townhome offers 1,967 sq ft of living space, 3 beds, 2.5 baths, bath off the primary suite, lower level rec room, and much more. This home has a well designed kitchen with ample cabinets, a large island for entertaining, pantry for extra storage, and designated eating space. Enjoy the open concept of the main living area as you take in the amazing city views from kitchen eating space and from the living room that is so spacious. This home is right within walking distance of restaurants, shopping such as Target, and the YMCA. Enjoy the close amenities of the city but still have the feel of a neighborhood.
Location
State WA
County Kitsap
Area 147 - Silverdale
Rooms
Basement None
Interior
Interior Features Bath Off Primary, Double Pane/Storm Window, Walk-In Pantry, Wall to Wall Carpet, Water Heater
Flooring Vinyl, Vinyl Plank, Carpet
Fireplace false
Appliance Dishwasher(s), Disposal, Microwave(s), Stove(s)/Range(s)
Exterior
Exterior Feature Cement Planked, Wood, Wood Products
Garage Spaces 2.0
Community Features CCRs
Amenities Available Cable TV, Fenced-Partially, High Speed Internet, Patio
Waterfront No
View Y/N Yes
View City
Roof Type Composition
Garage Yes
Building
Lot Description Curbs, Dead End Street, Paved, Sidewalk
Story Multi/Split
Builder Name L.A. Williams Construction LTD
Sewer Sewer Connected
Water Public
Architectural Style Northwest Contemporary
New Construction Yes
Construction Status Completed
Schools
Elementary Schools Clear Creek Elem
Middle Schools Central Kitsap Middle
High Schools Central Kitsap High
School District Central Kitsap #401
Others
Senior Community No
Acceptable Financing Cash Out, Conventional, FHA, VA Loan
Listing Terms Cash Out, Conventional, FHA, VA Loan
Read Less

"Three Trees" icon indicates a listing provided courtesy of NWMLS.
GET MORE INFORMATION



