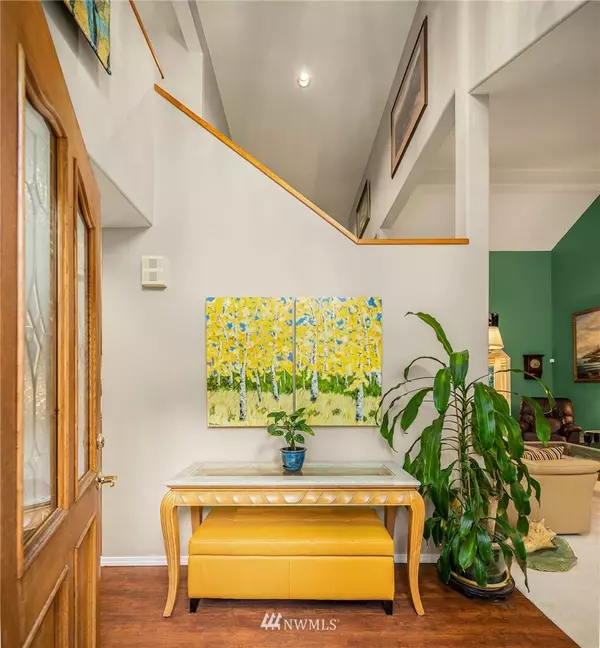Bought with Station Cities
For more information regarding the value of a property, please contact us for a free consultation.
4030 280th PL NE Redmond, WA 98053
Want to know what your home might be worth? Contact us for a FREE valuation!

Our team is ready to help you sell your home for the highest possible price ASAP
Key Details
Sold Price $1,230,000
Property Type Single Family Home
Sub Type Residential
Listing Status Sold
Purchase Type For Sale
Square Footage 2,670 sqft
Price per Sqft $460
Subdivision Ames Lake
MLS Listing ID 1886330
Sold Date 03/22/22
Style 12 - 2 Story
Bedrooms 3
Full Baths 2
Half Baths 1
Year Built 1996
Annual Tax Amount $7,899
Lot Size 0.691 Acres
Property Description
Escape to your own PNW hideaway and feel the stress of the city rush away. Over $200K in upgrades! Main level formal living room w/vaulted ceiling, gas fireplace, large windows; beautiful kitchen with shaker cabinets, granite countertops, and SS appliances; spacious family room; bonus/rec room has French doors and a free-standing gas stove. The upper-level primary suite offers three closets & a sitting area. The remodeled primary bath has a jetted tub. Very spacious bonus room-2nd home office/workout room. Level backyard, lush lawn, fruit trees, veggie garden, patios, and a newly built large covered deck. More features: water purification system, Andersen sliding door w/UV blocker & fenced parking for RV/boat. Easy commute to Microsoft.
Location
State WA
County King
Area 550 - Redmond/Carnatio
Rooms
Basement None
Interior
Interior Features Forced Air, Ceramic Tile, Laminate Hardwood, Wall to Wall Carpet, Bath Off Primary, Ceiling Fan(s), Double Pane/Storm Window, Dining Room, French Doors, Jetted Tub, Security System, Skylight(s), Vaulted Ceiling(s), Walk-In Closet(s), Walk-In Pantry, Wired for Generator, Water Heater
Flooring Ceramic Tile, Laminate, Carpet
Fireplaces Number 2
Fireplace true
Appliance Dishwasher, Disposal, Microwave, Refrigerator, Stove/Range
Exterior
Exterior Feature Brick, Metal/Vinyl
Garage Spaces 2.0
Utilities Available Cable Connected, High Speed Internet, Septic System, Natural Gas Connected
Amenities Available Cable TV, Deck, Fenced-Partially, High Speed Internet, Patio, RV Parking
Waterfront No
View Y/N No
Roof Type Composition
Garage Yes
Building
Lot Description Cul-De-Sac, Dead End Street, Paved
Story Two
Sewer Septic Tank
Water Public
Architectural Style Northwest Contemporary
New Construction No
Schools
Elementary Schools Carnation Elem
Middle Schools Tolt Mid
High Schools Cedarcrest High
School District Riverview
Others
Senior Community No
Acceptable Financing Cash Out, Conventional
Listing Terms Cash Out, Conventional
Read Less

"Three Trees" icon indicates a listing provided courtesy of NWMLS.
GET MORE INFORMATION



