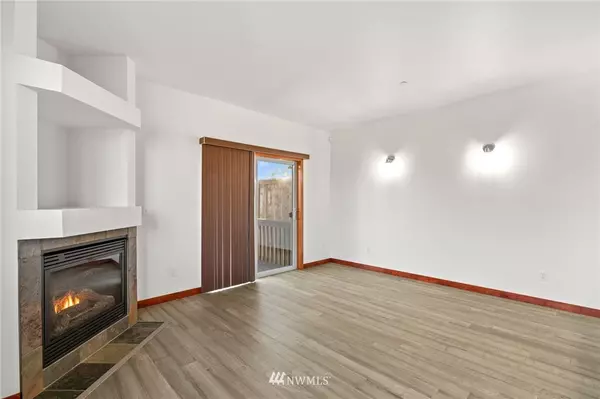Bought with Better Real Estate, LLC
For more information regarding the value of a property, please contact us for a free consultation.
14819 35th AVE W #1 Lynnwood, WA 98087
Want to know what your home might be worth? Contact us for a FREE valuation!

Our team is ready to help you sell your home for the highest possible price ASAP
Key Details
Sold Price $480,000
Property Type Condo
Sub Type Condominium
Listing Status Sold
Purchase Type For Sale
Square Footage 1,410 sqft
Price per Sqft $340
Subdivision Lake Serene
MLS Listing ID 1752379
Sold Date 05/12/21
Style 32 - Townhouse
Bedrooms 3
Full Baths 1
Half Baths 1
HOA Fees $150/mo
Year Built 2007
Annual Tax Amount $4,371
Lot Size 1,253 Sqft
Property Description
Spark joy with this turn key end unit townhome with fresh paint and newer hard surface flooring. Large open great room and chef's kitchen with custom alder cabinets, gas range, stainless steel appliances, and granite slab countertops. Cozy up in the front of the gas fireplace. Entertain in the fenced backyard with low maintenance Trex deck. Enjoy the spacious owner's suite with en-suite bath and large walk in closet. Premium Hemlock doors and millwork. Hydronic gas heat, tankless water heater and 40 year roof. Extra large 238 sf attached garage plus an extra reserved parking space and tons of storage. Easy access to I-5, I-405, WA-525, HWY 99, transit, Boeing, Alderwood Mall and much more. Well managed HOA with low dues and no rental cap.
Location
State WA
County Snohomish
Area 730 - Southwest Snohom
Interior
Interior Features Forced Air, Tankless Water Heater, Ceramic Tile, Laminate Hardwood, Wall to Wall Carpet, Balcony/Deck/Patio, Yard, Dryer-Electric, Washer
Flooring Ceramic Tile, Laminate, Carpet
Fireplaces Number 1
Fireplace true
Appliance Dishwasher, Dryer, Disposal, Microwave, Range/Oven, Refrigerator, Washer
Exterior
Exterior Feature Cement Planked, Metal/Vinyl, Wood
Garage Spaces 2.0
Community Features Fire Sprinklers, Outside Entry
Utilities Available Natural Gas Connected, Common Area Maintenance
Waterfront No
View Y/N No
Roof Type Composition
Garage Yes
Building
Lot Description Corner Lot, Curbs, Paved, Sidewalk
Story Multi/Split
Architectural Style Craftsman
New Construction No
Schools
Elementary Schools Spruce Primary Sp
Middle Schools Meadowdale Mid
High Schools Meadowdale High
School District Edmonds
Others
HOA Fee Include Common Area Maintenance
Senior Community No
Acceptable Financing Cash Out, Conventional
Listing Terms Cash Out, Conventional
Read Less

"Three Trees" icon indicates a listing provided courtesy of NWMLS.
GET MORE INFORMATION



